Just a few years ago in 2012, talk of a George Mason dedicated practice facility almost became a reality. Now that we are in the early stages of fundraising for one, we decided to revisit what Mason planned to do in the past and how that could shape what our future facility will look like.
The Location:
The current plan for the dedicated practice facility is set to be an extension of the RAC, a 120,000 sq foot gym facility, which is just a quick golf cart ride from EagleBank Arena (formerly the Patriot Center) and a quick walk from the academic center of campus. The 2012 proposal called for the practice facility to be built right off of the Patriot Center.
Many schools like the University of Virginia have practice facilities built adjacent to or into their arenas. Although this is convenient, it can also lead to issues down the line. Due to the nature of the use of EagleBank Arena, a multipurpose arena hosting major events periodically throughout the year, having a separate practice would be more beneficial — at least in my opinion. The age of EagleBank Arena could also mean future renovations or expansions. Leaving that area clear for future use is a smart move.
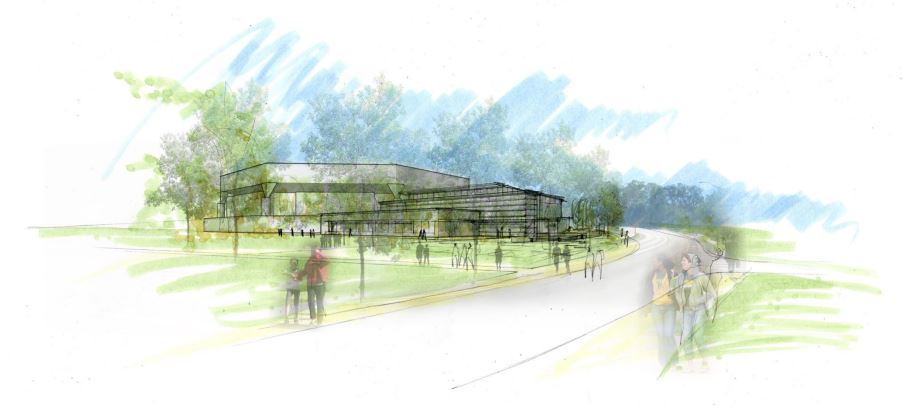
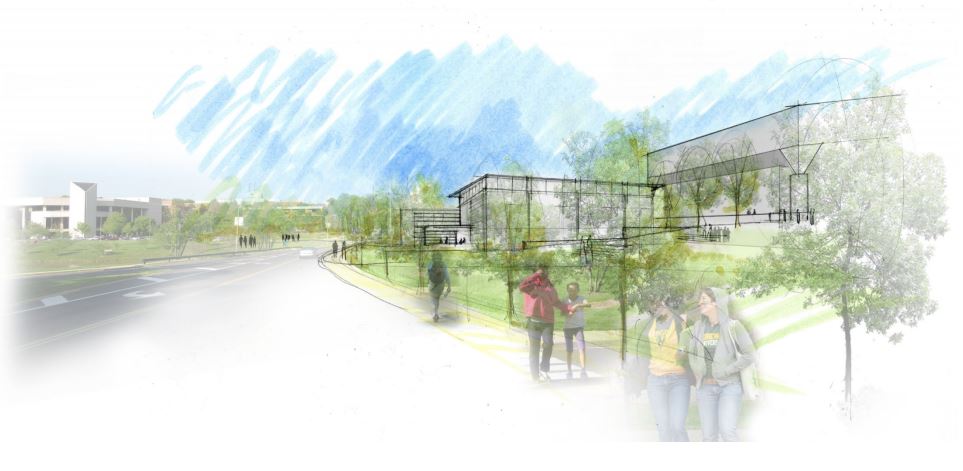
Amenities:
According to the summary provided to the Board of Visitors, the future basketball practice facility will have basketball courts, strength and conditioning rooms, dedicated locker rooms, team lounges, offices for coaches and a video screening room. When we look at the old proposed facility, it included many of the same amenities, but lacked video screening rooms and team lounges.
Unlike the current plan for the practice facility, the old one had an academic center built into the facility. This included a small library, study rooms and a computer lab (below shown as part of the facility’s full floor plan).
The current plan includes building a separate facility just for academic support. According to the same BOV documents, the facility will include study rooms, some administrative offices and a “technology rich Academic Resource Center” which we can assume will include computer labs and additional resources key for academic success of our athletes.
There was also just one and a half basketball courts in the old plan. The current plan calls for the renovation of the cage gym in the RAC, which is a large multi-use space that can easily house two to three courts (one to one and a half courts for men and women’s team use).
The Size of the Facility:
The old proposal called for a 18,030 sq foot facility, 5,560 of that was solely for academic support areas and the remaining space was for utilities (500 sq ft) and the basketball practice space (11,970 sq ft). The RAC based facility will be 14,500 sq ft which is smaller than the 2012 proposal, but it is a larger space for basketball use. Combine that with the academic building being built across the street from the facility, the combined square footage comes to 21,500 sq ft.
Who Designed The Facility:
The 2012 design was done by HKS, an architecture firm that has done work for University of North Texas, TCU, Navy and other collegiate clients. The new design was done by VMDO, another firm that has done tons of work in the state. They’re also the architects behind VCU’s and UVA’s facilities.
As of now, there aren’t any released floor plans for the new facility.
Get those check books ready!

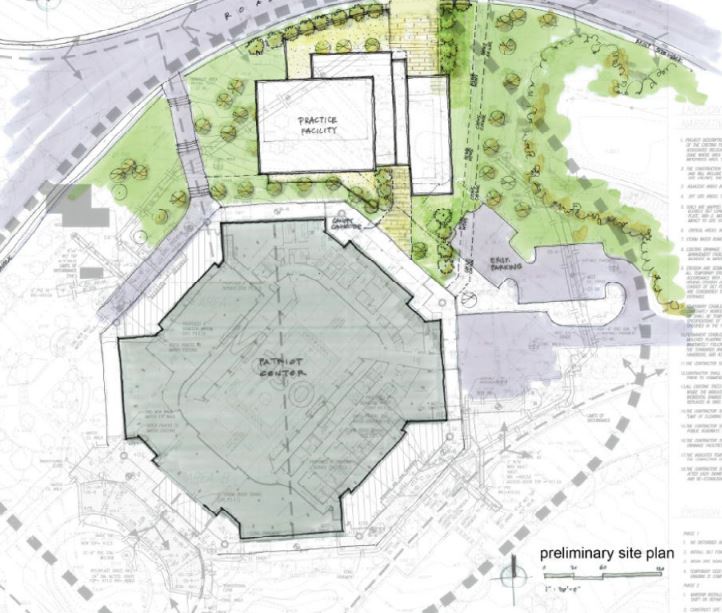
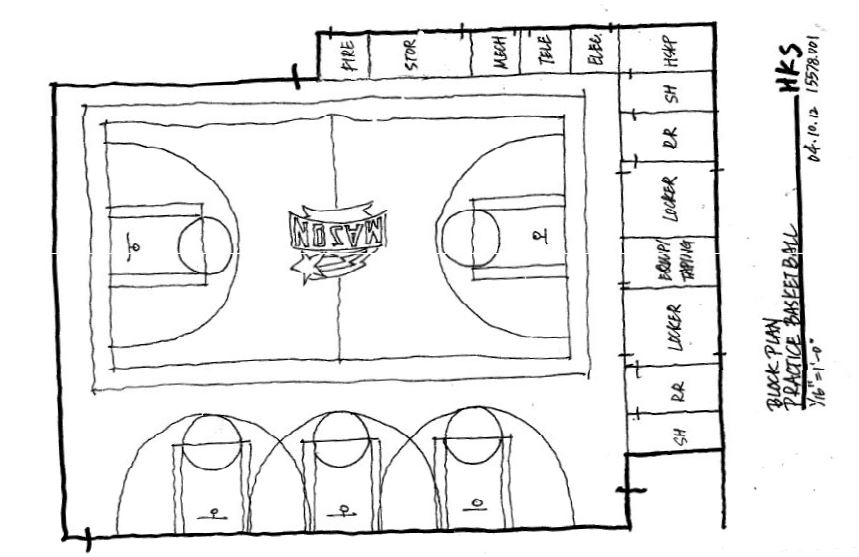
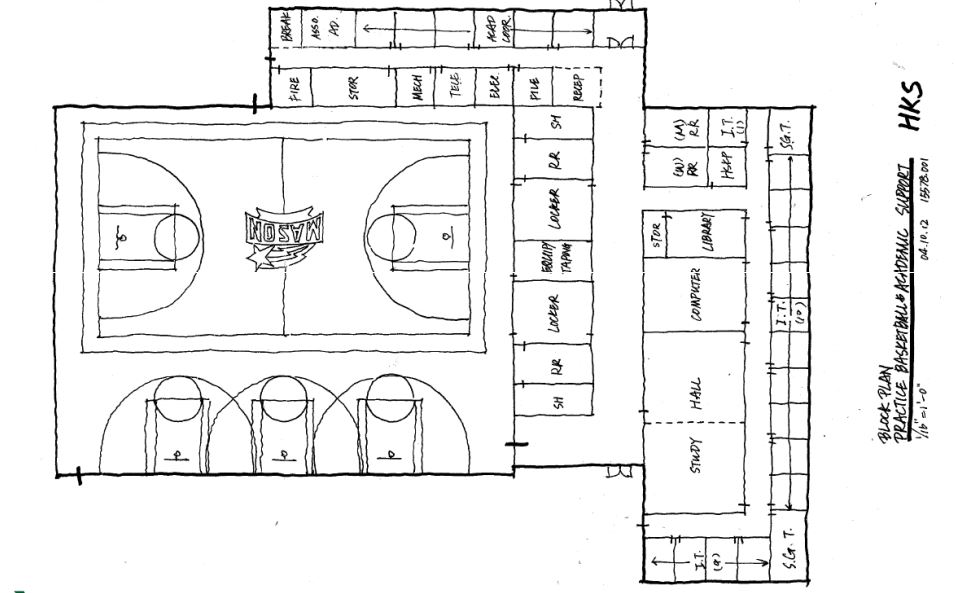
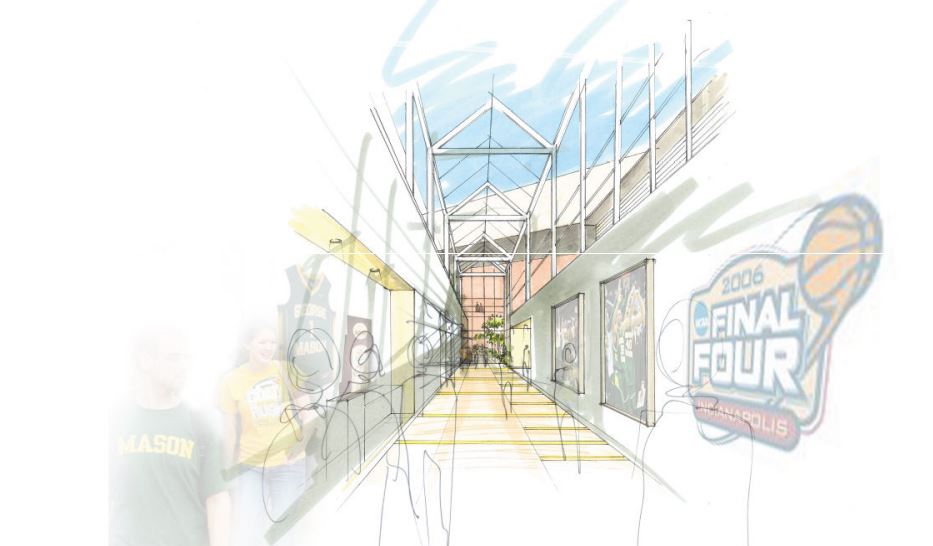
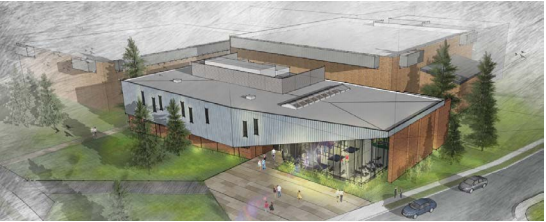









Major thankies for the article post.Thanks Again. Awesome.
Hello, yes this post is truly nice and I have learned lot of things from it about blogging. thanks.
A fascinating discussion is worth comment. I do believe that you need to write more on this subject matter, it may not be a taboo subject but generally people do not discuss these subjects. To the next! Many thanks!!
Awesome post. Keep writing.
Hey, thanks for the blog post.Thanks Again. Will read on…
Im thankful for the article.Thanks Again. Awesome.
Amazing issues here. I am very satisfiedto look your article. Thanks so much and I’m having a look ahead to touch you.Will you kindly drop me a e-mail?
Wow that was unusual. I just wrote an very long comment but after I clicked submit mycomment didn’t appear. Grrrr… well I’m not writing all that over again. Regardless, just wanted to say great blog!
Good day! I simply would like to give you a huge thumbs up for your great info you’ve got here on this post. I’ll be coming back to your blog for more soon.
Great blog article.Thanks Again. Cool.
I’m not particular the spot you’re getting your info, however superior subject matter. I requires to invest a while researching extra or knowledge more. Thanks for superb information I used to be seeking this details for my mission
Thanks for the article post.Thanks Again. Will read on…
I’d like to find out more? I’d care to find out more details.
Really no matter if someone doesn’t know after that its upto other users that they will help, so here it takes place.
Your means of explaining all in this articleis in fact pleasant, all can effortlessly be aware of it, Thanks a lot.
You actually stated it exceptionally well! canadian online pharmacies
Hi there, its pleasant post concerning media print, we all be aware of media is a fantastic source of facts.
online medications from india: online medications from india overseas pharmacies shipping to usa
This was awesome! I would like you to clean up all this spam though
What’s Going down i am new to this, I stumbled upon thisI’ve discovered It positively useful and ithas helped me out loads. I’m hoping to contribute &aid different customers like its helped me. Goodjob.
Thank you for your post.Much thanks again. Really Great.
Enjoyed every bit of your post.Thanks Again. Will read on…
Thanks for the auspicious writeup. It if truth be told used to be a leisure account it.Glance complex to more delivered agreeable from you!By the way, how could we be in contact?
Great blog.Thanks Again. Great.
Looking forward to reading more. Great blog post.Much thanks again. Will read on…
I believe everybody went like Ones New website, reason being things like this site without doubt has a article on quality. I loved read A New content. go on To remain a useful article, I will avail Once more by One additional time. Bless you.
I value the blog article. Awesome.
Really enjoyed this article post.Thanks Again. Really Great.
A round of applause for your blog article.Thanks Again. Keep writing.
how long does it take cymbalta to work cymbalta antidepressant
Post-Cycle Therapy: What Is It? How Should It Be Done Correctly?
# Post-Cycle Therapy: What is it? How should it be done correctly?
Post-Cycle Therapy (PCT) is a crucial phase for individuals
who have completed a steroid cycle. It serves as a reset period aimed at restoring the body’s natural hormonal balance, particularly important after
using anabolic steroids that can suppress hormone production.
## Important Elements of a Successful PCT
For PCT to be effective, several factors must be considered:
understanding the duration of the steroid cycle, ensuring proper dosage and timing,
and maintaining a healthy diet and exercise routine.
These elements collectively contribute to a successful recovery process.
## what do steroids (Tisha) do in the
human body that leads you to have a PCT?
Anabolic steroids function by suppressing the body’s natural hormone production, particularly testosterone and estrogen. This suppression necessitates
PCT to stimulate the resumption of endogenous hormone secretion, ensuring the
body’s regulatory systems return to normal functioning.
## What are the popular PCT supplements?
Popular PCT supplements include Nolvadex, Clomid, DHEA, HCG (Human Chorionic Gonadotropin), and Selective Estrogen Receptor
Modulators (SERMs). Each plays a unique role in aiding hormonal recovery.
### SERMs: Selective Estrogen Receptor Modulars
SERMs such as Nolvadex and Tamoxifen work by selectively binding
to estrogen receptors, blocking their action and indirectly stimulating the production of hormones like testosterone.
This makes them valuable tools in PCT protocols.
### Natural Anabolic
Natural anabolics like Testosterone and DHEA help restoreendogenous hormone production, supporting
muscle recovery and overall health during PCT.
### OTC Post Cycle Therapy supplements
Over-the-counter options exist but may vary in effectiveness.
It’s essential to research thoroughly before choosing a PCT supplement.
### HCG – Human Chorionic Gonadotropin
HCG mimics the body’s natural hormone release, stimulating the testes to produce more testosterone.
This is particularly useful after steroid cycles that suppress endogenous hormone production.
## Recommended Dosage of PCT Supplements
Dosages vary based on individual factors and steroid use:
### i. Nolvadex Dosage and Cycle
Nolvadex dosage typically ranges from 20-50mg daily, divided into two or three doses.
It is often taken for 4-6 weeks post-cycle.
### ii. Clomid Dosage and Cycle
Clomid is usually administered at a lower dose (25-150mg/day) for 4-6 weeks, sometimes with an anti-estrogen to enhance effectiveness.
### iii. DHEA – Dehydroepiandrosterone Dosage and Cycle
DHEA dosage varies but often starts at around 100mg daily, increasing gradually as needed.
It is typically taken for 4-6 weeks.
### iv. HCG Dosage and Cycle
HCG doses vary from 500-1500IU per week, injected intramuscularly.
Timing is crucial to coincide with the steroid cycle’s end.
## Consequences of Low and High Dose of HCG
Low doses may fail to stimulate sufficient hormone production, while high doses
can lead to side effects like gynecomastia. Striking the right
balance is essential for effective PCT.
## Timings of Post-Cycle Therapy
PCT should be initiated within a week of ending the steroid cycle to maximize effectiveness.
HCG is often administered as early as possible to
kickstart recovery.
## PCT Duration
The typical duration of PCT is 4-6 weeks, but this can vary
depending on individual response and the intensity of
the steroids used.
## PCT for Females
Female athletes may require a different approach, often starting with milder supplements like Clomid before
moving to stronger options such as Nolvadex or DHEA.
## How Will You Know If Your Body Needs a PCT?
Signs include suppressed hormone levels indicated by blood tests.
Monitoring these levels is crucial for determining
the necessity and duration of PCT.
## Does SARMS require a PCT?
Yes, similar to steroids, SARMS can suppress natural hormone production, necessitating
PCT to restore balance.
## PCT Pros and Cons
Pros include recovery of muscle gains and hormonal health,
while cons may involve side effects and the need for precise adherence.
## Reference
Including references from authoritative sources adds credibility.
Some examples are studies or guides on PCT practices.
## The Life Story of Phil Hernon
Phil Hernon’s journey in bodybuilding highlights the importance of PCT.
His story illustrates how effective recovery can lead to continued success in the sport.
## RIP Shaun Davis
Shaun Davis’s contributions to the bodybuilding community
are remembered, emphasizing the community’s role in sharing knowledge and experiences.
## Methyltrienolone Steroid Usage, Dosage, Benefits, Side
Effects and Other Relevant Details
Methyltrienolone is a powerful steroid with specific dosage
guidelines to prevent side effects like gynecomastia.
Proper use is crucial for its benefits.
## MOTS-C Peptide: A Guide to Usage, Benefits, and Dosage
MOTS-C peptide offers benefits in muscle recovery and fat loss, with recommended dosages varying based
on individual goals.
## S-23 SARM Guide: Complete Profile, Uses, Dosage, Benefits, and Side-effects
S-23 is a SARMS useful for cutting cycles, with specific dosage protocols to maximize
effectiveness and minimize side effects.
## The Great Amino Acids
Amino acids like BCAAs are vital for muscle repair and recovery, supporting overall
wellness during PCT.
In conclusion, Post-Cycle Therapy is a critical phase following steroid use, aimed at restoring hormonal balance.
Success depends on several factors, including supplement choice,
proper dosage, and individualized timing.
Understanding these elements ensures that athletes can effectively recover and maintain their gains.
It’s an awesome post in support of all the online people; they will obtain benefit from it I amsure.
I loved your post.Much thanks again. Fantastic.
I really like and appreciate your blog. Really Great.
Looking forward to reading more. Great blog.Really looking forward to read more. Really Great.
Great article.Much thanks again. Awesome.
Really appreciate you sharing this post. Much obliged.
Im thankful for the blog post.Thanks Again. Keep writing.
Very interesting info !Perfect just what I was searching for! “You have to be deviant if you’re going to do anything new.” by David Lee.
I really liked your article post.Much thanks again. Fantastic.
Great article. Keep writing.
Say, you got a nice blog post.Thanks Again. Really Great.
Muchos Gracias for your blog post.Thanks Again. Cool.
Hey, thanks for the article post.Thanks Again. Really Cool.
Say, you got a nice blog.Thanks Again.
Awesome post.Much thanks again. Much obliged.
Looking forward to reading more. Great blog article.Thanks Again. Want more.
Thank you ever so for you blog article.Really looking forward to read more.
Major thanks for the article post.Thanks Again. Much obliged.
Thanks for sharing, this is a fantastic blog article.Really looking forward to read more. Will read on…
Thank you ever so for you post.Really looking forward to read more. Will read on…
I am now not sure the place you are getting your information, but goodtopic. I must spend some time finding out more or working out more.Thank you for fantastic information I used to belooking for this info for my mission.
Say, you got a nice blog article.Much thanks again. Will read on…
Awesome blog article.Really looking forward to read more. Keep writing.
Thanks so much for the blog article.Thanks Again. Want more.
Howdy! I simply wish to offer you a huge thumbs up for the excellent information you have right here on this post. I am returning to your blog for more soon.
Hi friends, its enormous piece of writing concerning educationand entirely explained,keep it up all the time.
Im grateful for the article post.Really thank you!
Just what a man of capacity! You have the power to create excellent factors that you can’t come across anyplace. to envy
Major thanks for the blog article.Thanks Again. Much obliged.
This is one awesome article. Cool.
canadian pharmacy express supremesuppliersmumbai.com pacific care pharmacy
A big thank you for your post. Want more.
Pretty nice post. I just stumbled upon your blog and wished to say that I’ve truly enjoyed surfing around your blog posts. In any case I will be subscribing to your rss feed and I hope you write again very soon!
excellent post, very informative. I wonder why the other experts of this sector do not notice this. You must continue your writing. I’m confident, you have a great readers’ base already!
Very informative article.Really thank you! Much obliged.
Very neat article.Thanks Again.
I loved your article post.Thanks Again.
Say, you got a nice article.Really thank you! Fantastic.
A fascinating discussion is definitely worth comment. I do believe that you need to publish more about this issue, it may not be a taboo subject but generally people do not talk about these subjects. To the next! All the best!
Major thankies for the blog post.Thanks Again. Great.
Muchos Gracias for your article post.Really looking forward to read more. Want more.
Im obliged for the blog post.Thanks Again. Really Cool.
Im grateful for the article post.Really looking forward to read more. Will read on…
Thanks a lot for the blog article.Thanks Again. Really Cool.
Appreciate you sharing, great article post.Really looking forward to read more. Great.
Im grateful for the blog article. Great.
Your method of describing everything in this article is in fact good, allbe able to easily understand it, Thanks a lot.
Auto Ptfe Tape Winder3-Aminopropyltriethoxysilane(CAS:919-30-2)スーパーコピーブランド
tamoxifen dose reduction menopause and tamoxifen tamoxifen male
generic ivermectin online – ivermectin 0.5 lotion generic ivermectin online
Im thankful for the blog article. Awesome.
Thanks so much for the article post.Thanks Again. Fantastic.
hydroxychloroquine pills doctors prescribing hydroxychloroquine near me
Thanks a lot for the blog article. Cool.
I appreciate you sharing this blog article.Really looking forward to read more.
A big thank you for your blog article.Much thanks again. Really Cool.
I value the blog.Really looking forward to read more. Fantastic.
Appreciating the hard work you put into your blog and in depth information you offer.
It’s awesome to come across a blog every once in a while that isn’t the same old rehashed material.
Excellent read! I’ve saved your site and I’m adding your RSS feeds to my Google account.
Also visit my page :: nordvpn coupons inspiresensation
This is one awesome blog.Really thank you! Awesome.
I blog quite often and I genuinely thank you for your content. This article has really peaked my interest. I am going to take a note of your blog and keep checking for new details about once per week. I subscribed to your RSS feed as well.
Thanks-a-mundo for the blog article.Much thanks again. Fantastic.
Very informative blog article.Really thank you! Cool.
350fairfax nordvpn special coupon code 2025
Hello! This is my first comment here so I
just wanted to give a quick shout out and say I truly enjoy reading your posts.
Can you recommend any other blogs/websites/forums that cover the same topics?
Thank you!
I take pleasure in, result in I found just what I was taking a look for.You have ended my four day lengthy hunt! God Bless you man. Have a great day.Bye
Thank you for your article.Really thank you! Really Cool.
Really enjoyed this blog article.Much thanks again.
Very good post.Thanks Again. Fantastic.
Im grateful for the article. Will read on…
Very informative blog article.Really looking forward to read more. Will read on…
Really informative blog article.Really thank you! Will read on…
Great, thanks for sharing this blog article.Really looking forward to read more. Cool.
Great article.Much thanks again. Awesome.
Say, you got a nice post.Really looking forward to read more. Keep writing.
Thank you for your post.Really thank you! Want more.
Hey, thanks for the blog post. Want more.
Looking forward to reading more. Great article post.Much thanks again. Fantastic.
Major thanks for the article.Really looking forward to read more. Great.
Thanks again for the blog.Much thanks again. Great.
I am so grateful for your post.Really thank you! Want more.
I loved your blog.
I truly appreciate this blog post.Thanks Again. Cool.